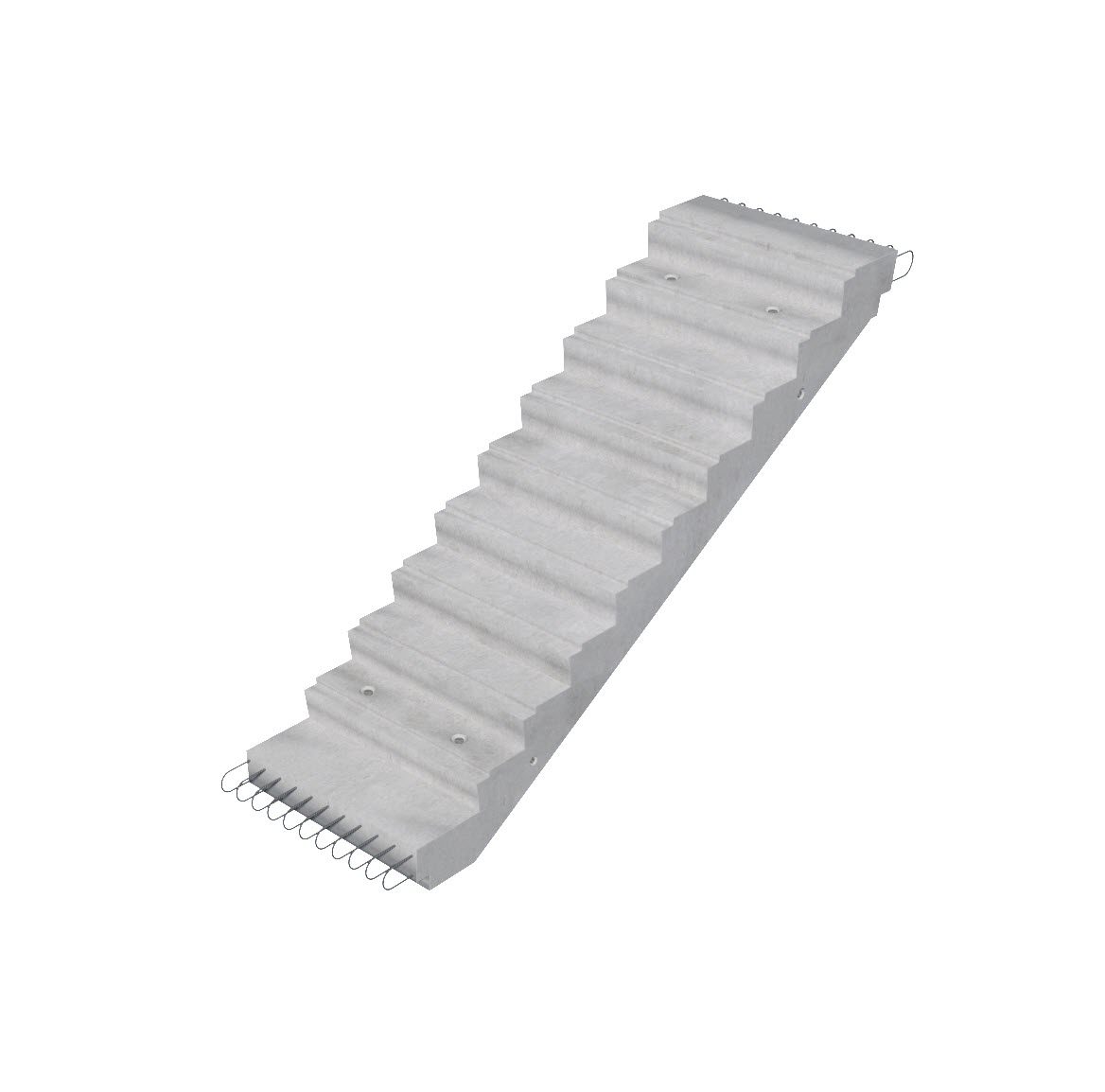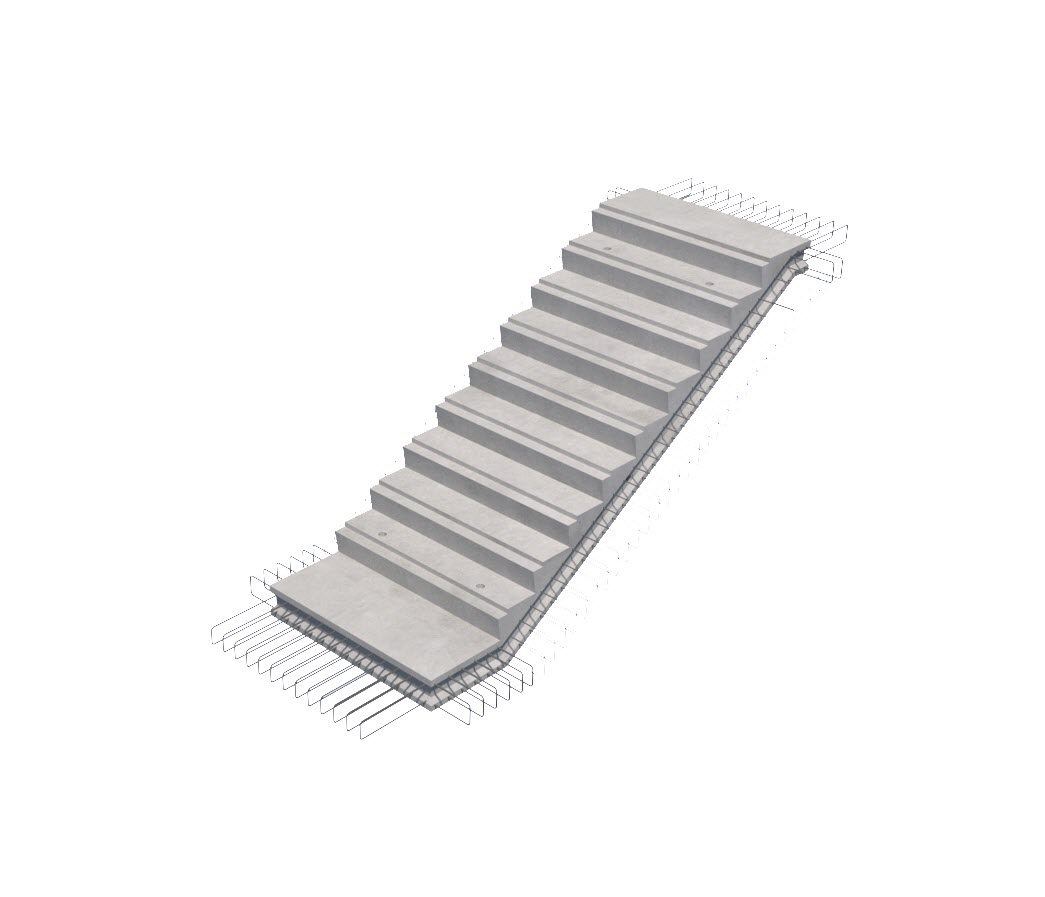Staircase provides access to different levels within a building. Precast standard staircase are raised in normal stairwell within building of more than one storey. While Storey Shelter staircase are raised in civil defence storey shelter stairwell.
| Characteristic | In general we have two main types of precast category. Standard staircase and Storey Shelter Staircase. Visually, the major difference are at Strorey Shelter Stairacse having steel loop bars for wall cast in situ connection on both sides of the flight. |
| Riser Height | Usually ranges from 150mm to 175mm. |
| Tread length | Usually ranges from 250mm to 275mm. |
| Riser numbers | Up to 18 risers are common, beyond that is still possible. |
| Flight Width | Customised based on customer requirement |
| Nosing details | Customised based on customer requirement |
| Kerb details | Customised based on customer requirement, left or right and both sides |
| Flight to landing slab connection | The thickness of both bottom and top cast in situ slab connecting precast flight will be required to design the precast flight. |
| Flight to wall connection | Only applicable for Storey Shelter Staircase where steel loop bars protruding out from sides which will be part of cast in situ wall on site. |
| As compared to standard stiarcase, Storey Shelter Staircase are heavily reinforced with closer spacing. |


