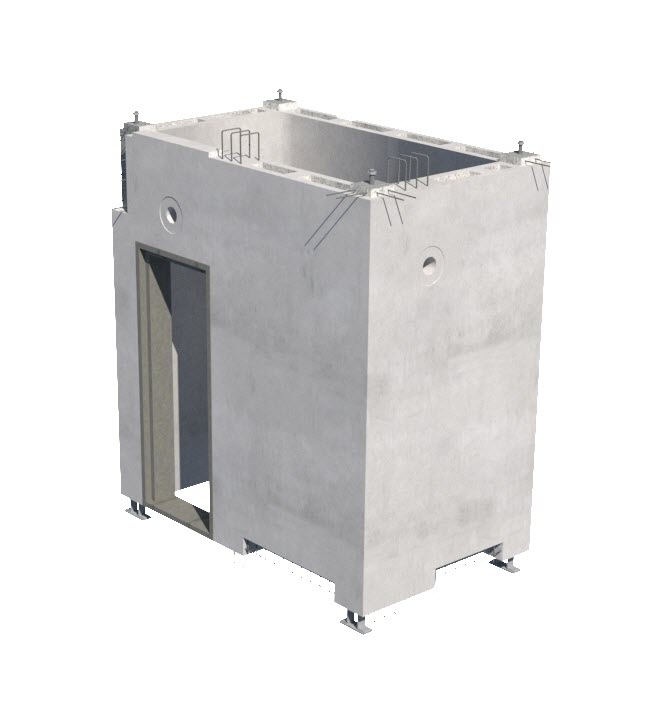Household shelter located within individual dwelling units. It is a civil defence shelter requirement to either provide household shelter within individual unit or to provide storey shelter at common area usually the stairwell. Precast Household shelter can be supplied in a modular form or just as precast door panel for subsequent wall cast in-situ at site.
| Characteristic | This precast modular cell cast together with metal door frame and some with ventilation sleeves. The wall are made hollowcore to reduce the prceast weight. Upon installation on site, the steel shall be fixed into the cores and concrete shall be filled to complete the walls. |
| Shape in plan | Most commonly are square or rectangular in shape. There are also U-shape or L- shape components base on project setting out. |
| Wall Thickness | 250mm thick |
| Precast Height | Based on Project setting out, usually one storey height per unit module |
| Metal door frame | The clear opening of door frame is usually 700W x 2055H subject to location where the precast panel are assembled on site. |
| Door frame thickness | 250mm thick |
| Rebates for door | Usually single rebate refers to the door rebate with blast door only complying to regulation. The location of door are determined base on site setting out where the panel is set to fix on site. |
| Ventilation Sleeves | Ventilation sleeves usually comes with 250mm thick . The option to have ventilation sleeve or without is subject to setting out on site. |
| Joint Connections | Cast in situ slab connecting precast panel |

