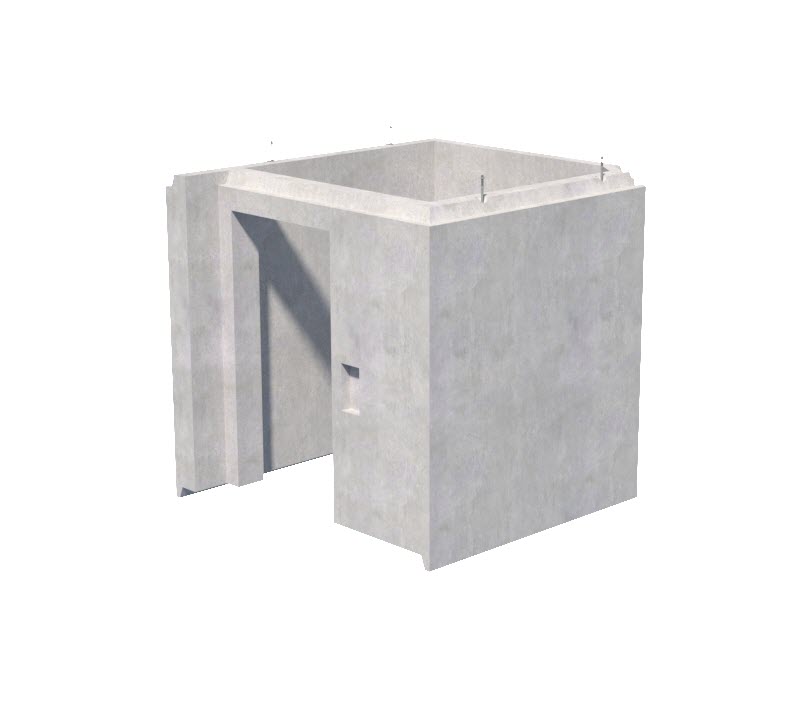Generally, on multi-storey buildings, the reinforced concrete lift shaft will form part of the building’s core. The lift shaft designed as reinforced concrete wall or shafts with openings at lift lobby floor. The core can form part of the building’s structure as it may be connected to the floors and hence provide lateral stability.
| Characteristic | It shall be designed as modular shaft unit as long as the units are transportable by trucks. Otherwise the entire lift shaft in plan would be designed as separate wall panels to be joint and concreted at project site after erection. |
| Shape in plan | The shape in plan with dimensional input will be required to determine if the component shall be designed as complete shaft or designed as individual walls to be connected on site during erection. |
| Joint connections | The vertical joint are referred as joint necessary for the walls or shaft to be stackable from one storey to another. The horizontal joint are referred as joints necessary within a storey level usually between walls and adjoining structures. The shape of edges where joint features are provided varies from flat to rebate, shear key, recess, block outs or just roughened surface. The horizontal connections are usually with steel loop bar, wire loop system, starter bars, bolted connection etc. For vertical connections, it is also common to have splice sleeve, corrugated pipe – starter bar system, column shoe or simple as dowel bar connection. |

