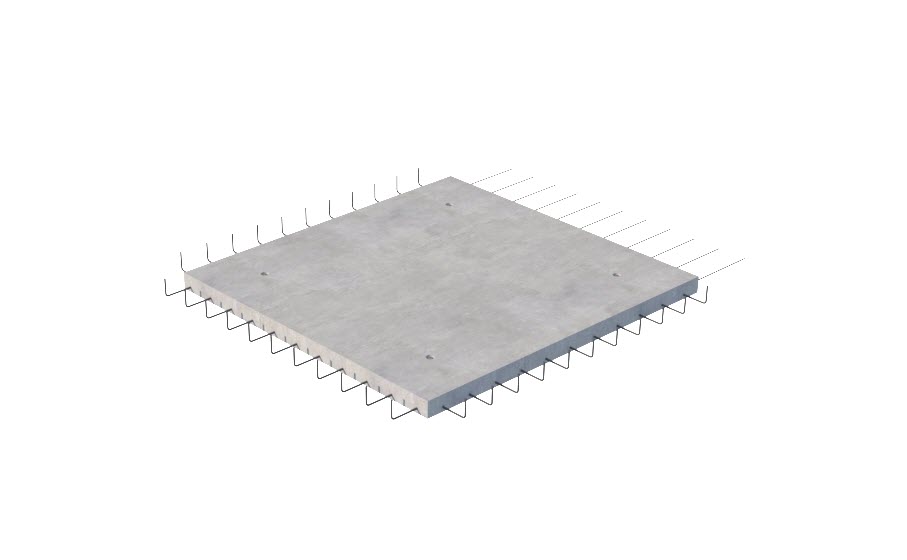Precast slab is flat horizontal structural floor element of a building. For multi-storey building, conventionally the slab are usually supported on the beams. As for modern architectural especially residential building, which requires beamless flat ceiling, the slabs can be supported by load bearing structural walls and hidden beam within.
| Characteristic | The finishing of exposed surface are customised base on the final architectural requirement of the precast. Full slabs are with concrete finish to its final thickness which may only require minor screeding. Planks are product that are casted to the partial thickness of the final floor. Planks here serves as base shell for further concrete topping to its final thickness after erection on site. Slabs which are required to have very large span would normally require prestressing. |
| Slab thickness | Full slab usually ranges from 150mm to 300mm for residential building. Plank thickness usually ranges from 75mm to 125mm. |
| Openings | Opening can be provided as required by site requirement. |

