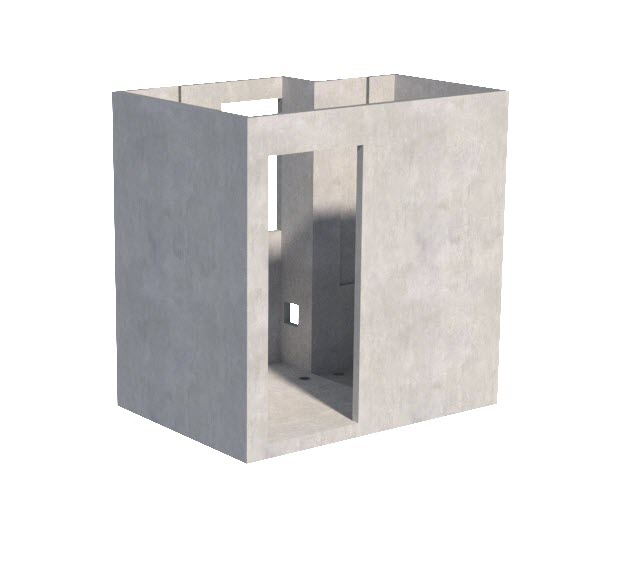PBU being the smallest dwelling unit requires most labour intensive involving many trade works. Due to repeated wetting and drying, it requires waterproofing high skill workmanship. Indstry is familiar with two method of installation, top down or push in. PBU made of normal concrete are usually adopts top down installation method. PBU shall be hoisted into position followed by mechanical, electrical, plumbing and sanitary fittings.
| Characteristic | Precast concrete carcuss shall be manufactured together with MEP pipings, transported to secondary yard for pre-finishing process before finally being delivered to site. |
| External Surface | External surface of the wall panel may be completely concrete finished or roughnened for architectural finisihing. |
| Slab level | Bathroom slab soffit may require dropin or by raising kerb at the entrance. |
| Floor Trap System | Optional between shallow trap or S type trap |
| Maintenance Duct | Location of services ducts and accesss panel for maintenance |
| Sanitary Fittings | Sanitary plumbing system |
| Weight | PBU in general may weigh less than 5 ton |

