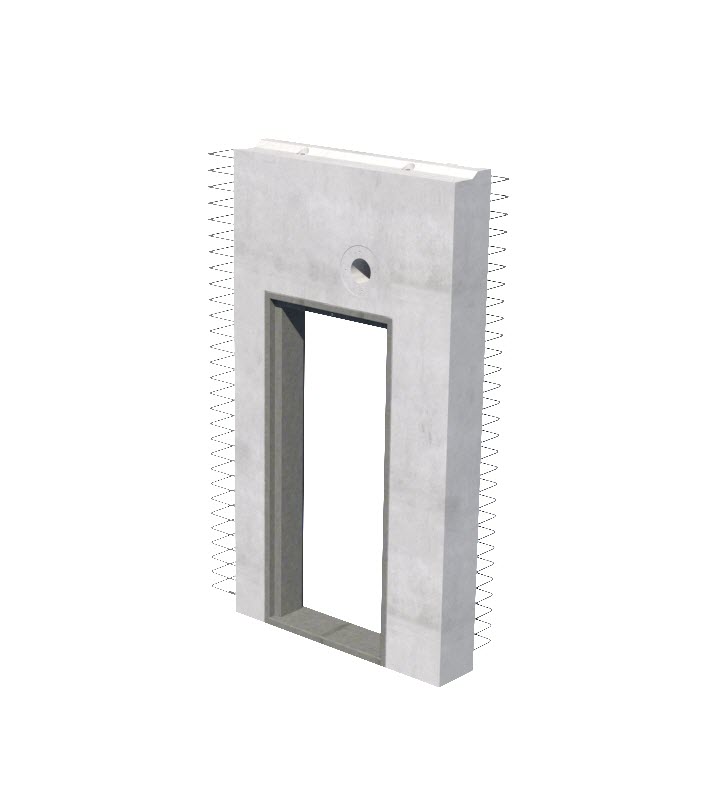The building stairwell are made as storey shelter . It is a civil defence shelter requirement to either provide household shelter within individual unit or to provide storey shleter at common area usually the stairwell. The main entrance or landing doors with its wall are called storey shelter door panel. Precast Storey shelter door panel are installed on site before cast insitu of the adjacent wall connecting precast walls at site.
| Characteristic | This precast panel cast together with metal door frame and some with ventilation sleeves. The precast panel will be produced with steel loop bars at regular spacing on both sides which will be used for joint connection for remaining wall cast insitu on site. The design in plan is shaped based on site setting out. |
| Panel Width | Most common are less than 2m, could be larger but best to limit to 2.4m for tranportation limitations. |
| Panel Thickness | 200 and 300mm |
| Panel Height | One panel to be fitted to one level height, most common are less than 3m |
| Metal door frame | The clear opening of door frame is usually 700W x 2055H or 1000W x 2055H subject to location where the precast panel are assembled on site. |
| Door frame thickness | The most common panel thickness are 200mm or 300mm |
| Rebates for door | Single rebate refers to the door rebate with blast door only or while double rebate refers to both blast door and fire door complying to regulation. The selection are determined base on site setting out where the panel is set to fix on site. |
| Ventilation Sleeves | Ventilation sleeves usually comes with 200mm thick and 300mm thick . The option to have ventilation sleeve or without is subject to setting out on site. |
| Joint Connections | Cast in situ slab connecting precast panel |

